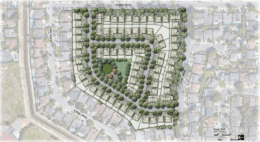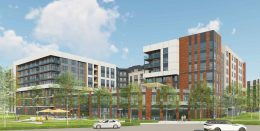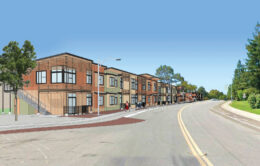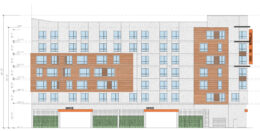Affordable Housing Opens in Tasman East, Santa Clara
New affordable housing has officially opened at 2310 Calle Del Mundo Drive in the Tasman East neighborhood of Santa Clara. The grand opening ceremony was held yesterday to celebrate the 151-unit complex, named Mainline North, serving very-low and low-income residents. USA Properties Fund and The Pinyon Group are jointly responsible for the development.





