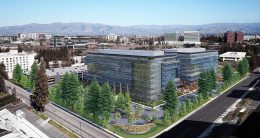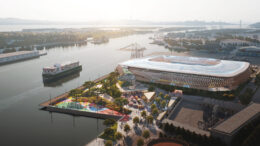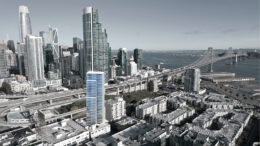BXP Sells Empty Lot at 3625 Peterson Way in Santa Clara
BXP, formerly known as Boston Properties, has sold the empty lot at 3625 Peterson Way in Santa Clara, Santa Clara County. Palo Alto Networks purchased the lot earlier this month for $90 million, where BXP has already completed demolition of the former two-story office complex. The site has received entitlements for an office development.





