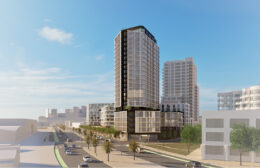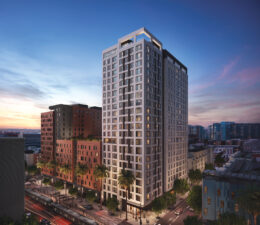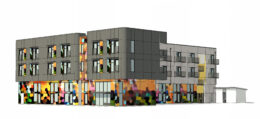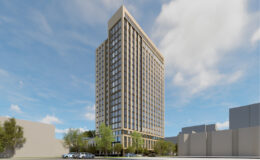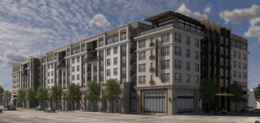Preliminary Permits Filed For Seawall Lot 330 Housing, San Francisco
Preliminary permits have been filed for the residential component of a master plan development along San Francisco’s Embarcadero Waterfront. The initial plans describe developing Seawall Lot 330, also addressed as 555 Beale Street, with over six hundred dwelling units across two residential buildings. Strada Investment Group is the project sponsor.

