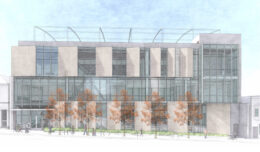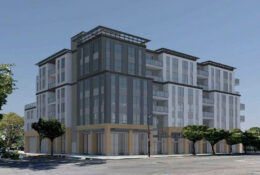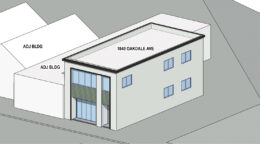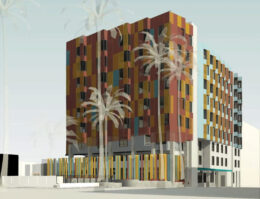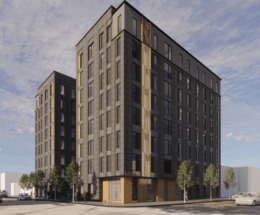Renderings Revealed For Schools of the Sacred Heart Athletics Facility in Laurel Heights, San Francisco
Renderings have been revealed for a future four-story athletic and physical education facility at 2801-2835 Geary Boulevard, in San Francisco’s Lone Mountain neighborhoods. The proposal will replace the sixty-year-old Family Billiards pool hall with a new space for the K-12 students of the Schools of the Sacred Heart, San Francisco.

