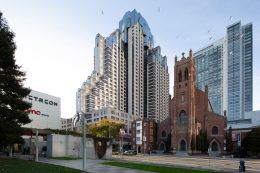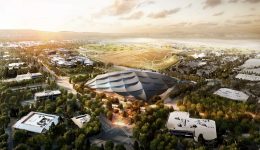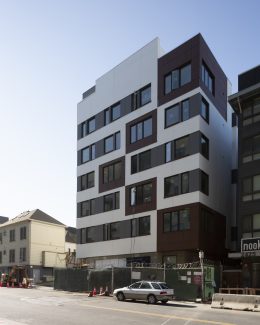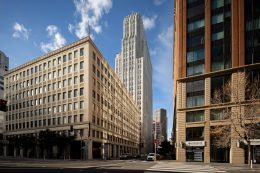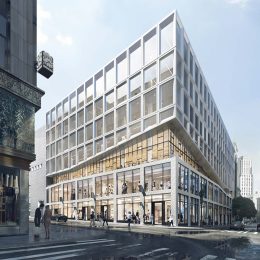Number 47: Marriott Marquis at 55 Fourth Street, SoMa, San Francisco
The Marriott Marquis at 55 Fourth Street in SoMa is the 47th tallest tower in SFYIMBY’s Countdown of the 52 tallest buildings planned or built in the Bay Area. This asymmetrical tower stands as the most prominent postmodernist skyscraper in the city and an enduring icon in the skyline. The hotel was completed in 1989 with a rooftop height of 436 feet.

