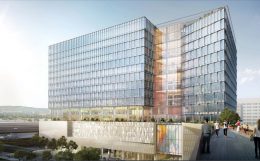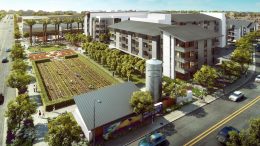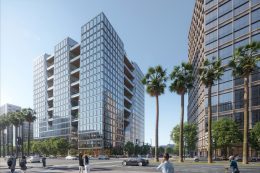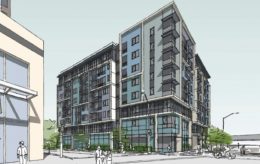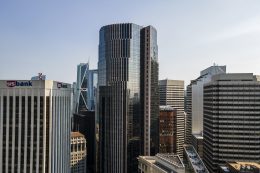Facade Installation Nearly Complete at Adobe North Tower, Downtown San Jose
Construction crews have quickly installed the curtainwall glass covering Adobe’s new office tower at 333 West San Fernando Street in Downtown San Jose. Dubbed Adobe North Tower, the project is the fourth skyscraper for the Adobe Global Headquarters. The software company has been operating from San Jose since 1996, with the construction of Adobe Tower West and the subsequent completion of Adobe Tower East in 1998 and Adobe Almaden Tower in 2003.

