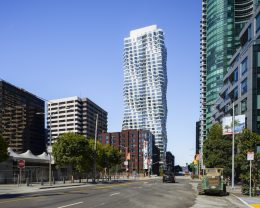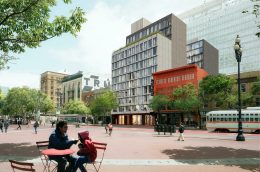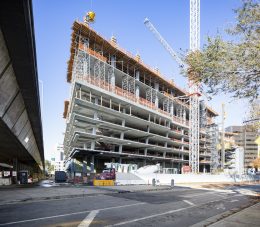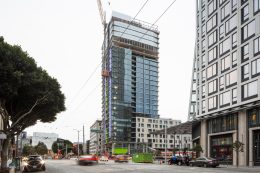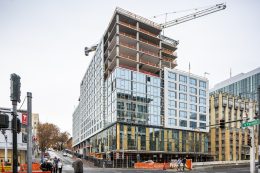Number 52: MIRA at 160 Folsom Street in SoMa, San Francisco
There’s a new project afoot. SFYIMBY plans to highlight the 52 tallest skyscrapers planned and completed in San Francisco as of January 1st, 2021. This list will include towers nearly a century old and projects that haven’t even broken ground. We start with 52nd place, Studio Gang’s MIRA at 160 Folsom Street in SoMa, San Francisco. The 422-foot tower opened its doors last year, but even before opening, the building has garnered significant attention with a twisting facade responding to the city’s historic architectural vernacular.

