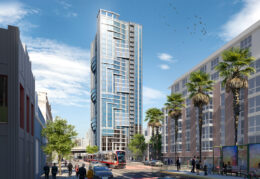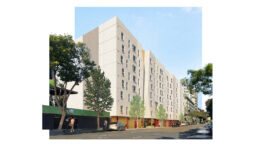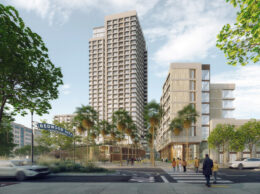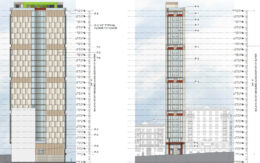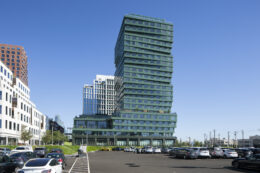Updated Renderings for 598 Bryant Street in SoMa, San Francisco
N17 Development has shared with YIMBY that it will resubmit updated plans for a 33-story residential tower at 598 Bryant Street in SoMa, San Francisco. The project aims to replace a gas station and single-story commercial building with retail and nearly four hundred rental apartments. N17 is responsible for the application and filing on behalf of the property owner, Allrise Capital.

