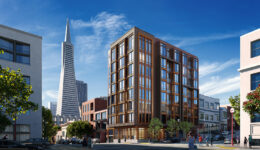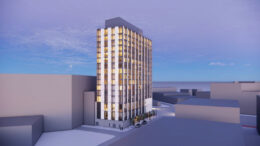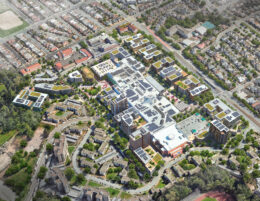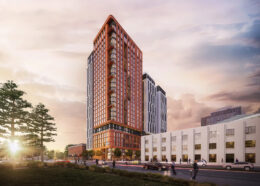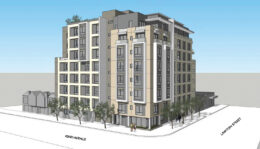Full Application For 303 Broadway by Jackson Square, San Francisco
The formal application has been filed for an eight-story residential infill at 303 Broadway, formerly 875 Sansome Street, by Jackson Square, San Francisco. The application, filed by Oisín Heneghan of N17 Development, is now pursuing the shorter of two variants first floated in early February this year. The parcel is located at the corner of Broadway and Sansome Street.

