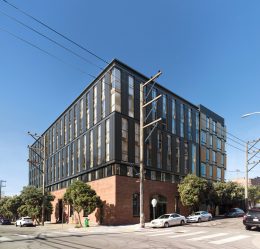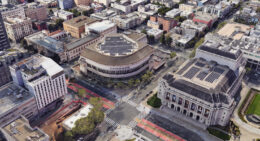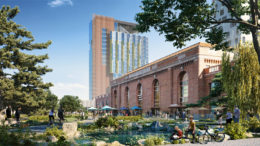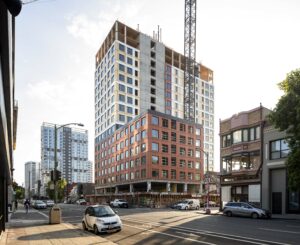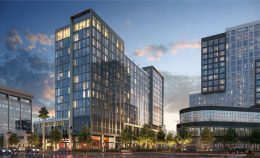Leasing Starts for 2750 19th Street in Mission District, San Francisco
Leasing is underway now for the newest apartment complex on the northeast edge of San Francisco’s Mission District. The Fitzgerald is now open, directly across from the recently launched affordable housing complex at 681 Florida Street and near the freshly remodeled KQED headquarters. Align Real Estate is the developer.

