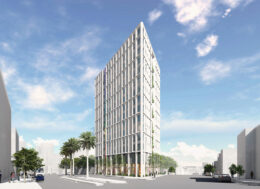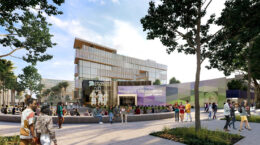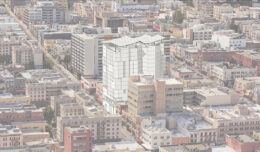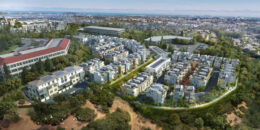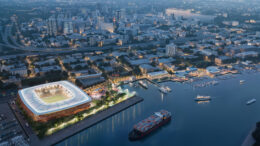Permit Activity For 1939 Market Street, San Francisco
Permit activity has been spotted for the 15-story affordable senior housing proposal at 1939 Market Street by the Castro, San Francisco. The Mayor’s Office of Housing and Community Development has filed a planning application to establish a long-term ground lease for Mercy Housing to take control of the site to build housing for residents within the LGBTQ community. Mercy Housing is the project developer.

