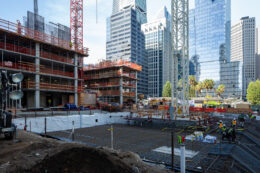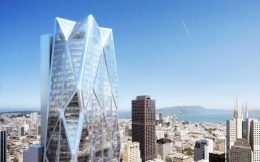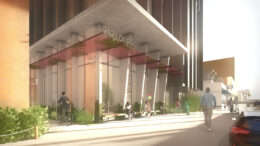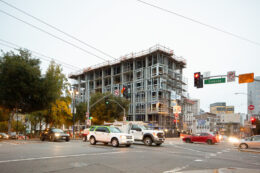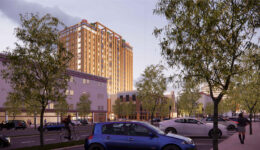Construction Update For Transbay Block 2, SoMa, San Francisco
Construction work is progressing for the two affordable housing projects rising on Transbay Block 2 in East Cut, San Francisco. The update comes just five months after the groundbreaking for both projects, led by separate developers. Concrete is already rising for the senior housing complex, with the foundation already dug for the family housing. Once complete, the site will provide 335 new homes.

