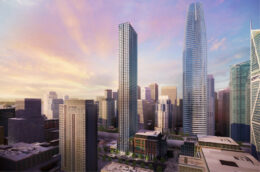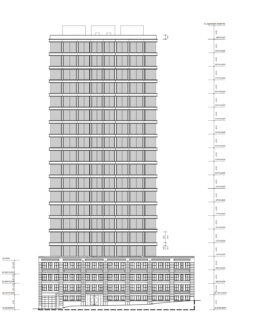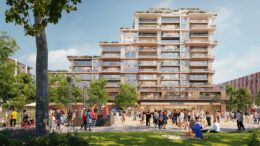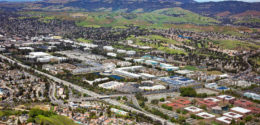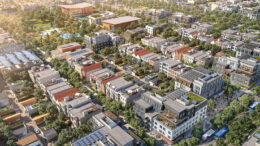YIMBY Interview with Paul Paradis of Bayhill Ventures
Bayhill Ventures debuted last November with eye-catching plans for a new residential skyscraper in San Francisco during a period where most significant projects are on hold across the region. Last month, Bayhill’s founder and CEO, Paul Paradis, sat down with YIMBY to discuss the ambitious plans for 530 Howard Street, his reason for starting a new firm, and his optimism for San Francisco’s next top-end office tower.

