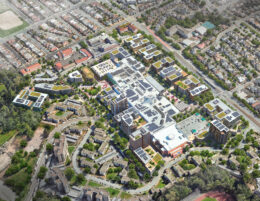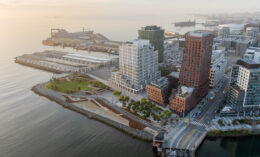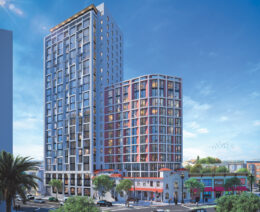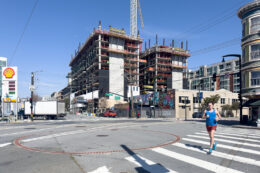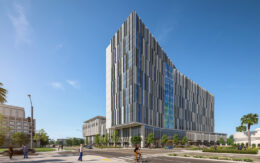Meeting Tomorrow for Stonestown Mall Redevelopment, San Francisco
New aerial renderings have been published alongside a development agreement for the proposed Stonestown Mall redevelopment in San Francisco. Brookfield Properties is responsible for the application, which would replace the surface parking surrounding the shopping center into a relatively dense mixed-use neighborhood. The project will be reviewed by the city’s Planning Commission tomorrow.

