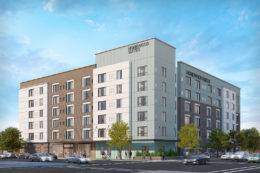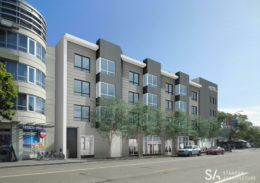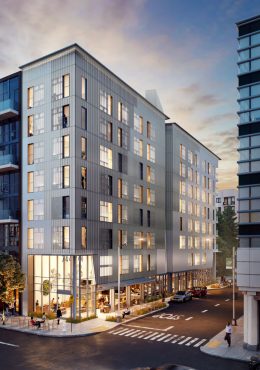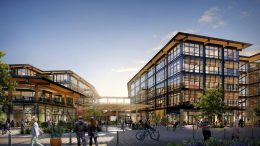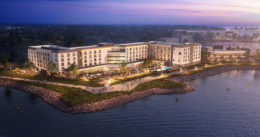Plans Revealed for Hotel at 3000 L Street, East Sacramento
New plans have been published for a proposed hotel at 3000 L Street at the edge of East Sacramento. The project will replace an existing three-story office building with a 133-room location for Homewood Suites. D & S Development is the project sponsor.

