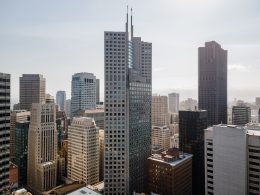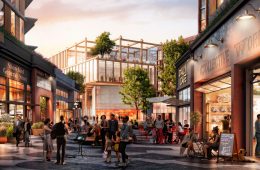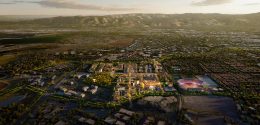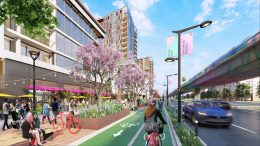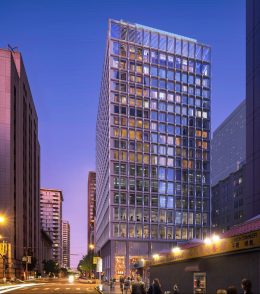Number 7: 345 California Street, Financial District, San Francisco
The seventh tallest tower in the Bay Area built or planned is 345 California Street, a mixed-use skyscraper in the heart of San Francisco’s Financial District. The building opened in 1986, adding office space to the commercial market, and the Mandarin Oriental hotel once occupied the top eleven floors. When completed, it was the third tallest in the Bay Area with a rooftop height of 725 feet.

