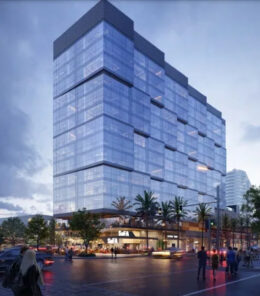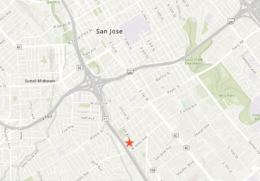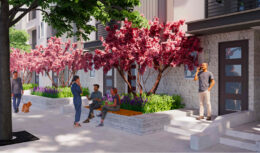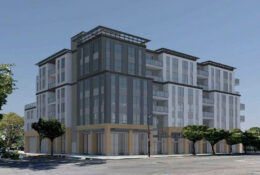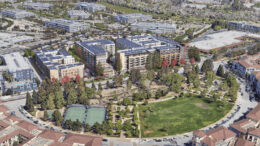Construction Next Year For 470 South Market Street in Downtown San Jose
Construction is expected to start early next year for the affordable housing project at 470 South Market Street in Downtown San Jose, Santa Clara County. The Gateway Tower team has secured millions of dollars in city and county funding to pursue the 15-story project, with the majority of financing provided by JPMorgan Chase Bank. The Core Companies is sponsoring the project.

