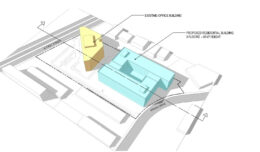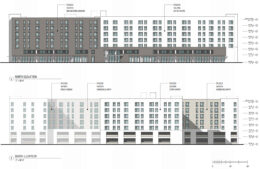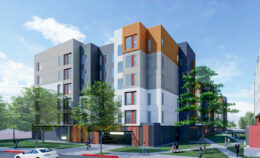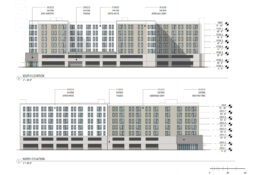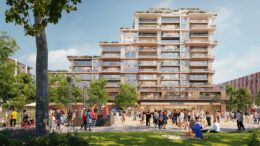Housing Proposed at 2150 North First Street, San Jose
A new eight-story apartment complex has been proposed in the backyard of the existing office building at 2150 North First Street in North San Jose, Santa Clara County. The proposal was filed by the property owner and office space rental agency, Expansive. If built, the project will add 250 homes and replace parking for office employees.

