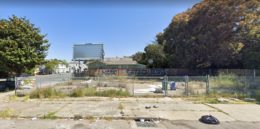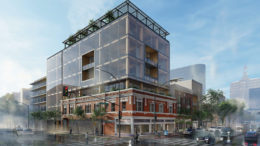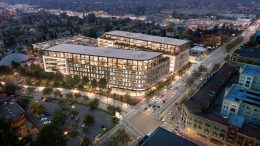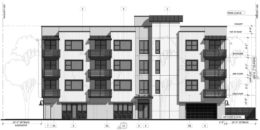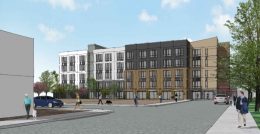Permits Filed For 4328 Martin Luther King Jr Way In Oakland
Development permits have been filed seeking the approval of a residential project proposed at 4328 Martin Luther King Jr Way in Oakland. The project proposal includes the development of a six-story building offering both market-rate and affordable housing units.

