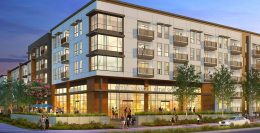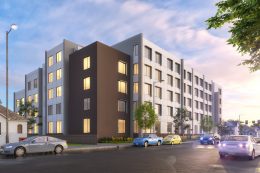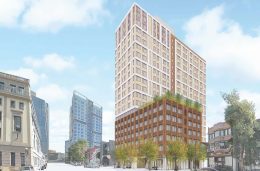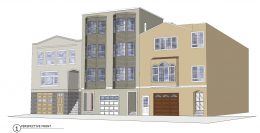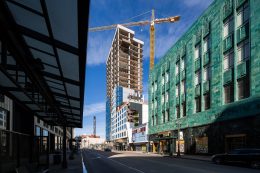Construction Underway for 720 Montague Expressway, Milpitas
Permits reveal updates on the development at 720 Montague Expressway in Milpitas, earlier approved by Milpitas City Council. The project is a five-story mixed-use structure with residential units, parking space, and retail space.
Residential developer, SummerHill Housing Group, is managing the project. Hunt Hale Jones and KTGY Architects are responsible for design concept and construction.

