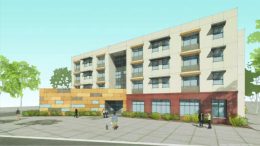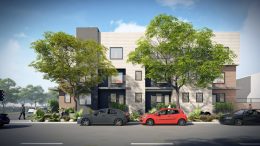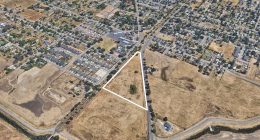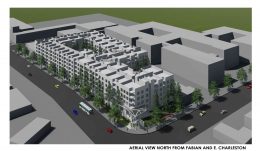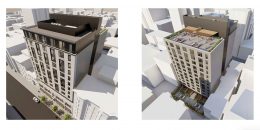Renderings Revealed For 4995 Stockton Boulevard, Sacramento
Mercy Housing has filed for permits to construct affordable residential units on a 7.76 acres property on 4995 Stockton Boulevard, Sacramento. The project proposal consists of 200 residential units. If the tickets are approved, Mercy Housing could break ground in eighteen months. The plans show that the proposed project will have 21 residential buildings, a four-story building with commercial and office space on the ground floor, seven three-story buildings with twelve units, and thirteen triplex buildings.

