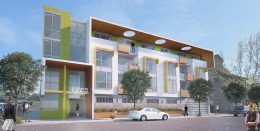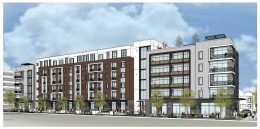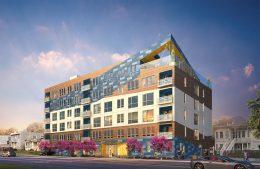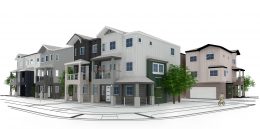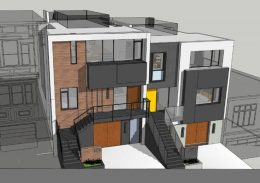Design Review Occurring Today For 1225 65th Street, Emeryville
Emeryville Planning Commission will be conducting a third study session to review a proposal for a new four-story building at 1225 65th Street, Emeryville. The project proposal consists of a residential complex with twenty-four units with on-site parking. The project requires a major design review, a conditional use permit for 100 bonus points, a variance to eliminate the required three-foot setback on the west side of the property, and a tree removal permit for a tree on 65th Street to provide sidewalk improvements.

