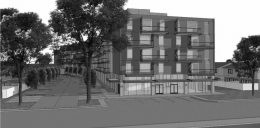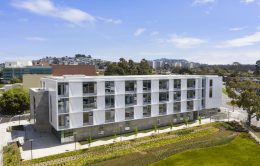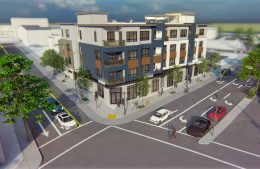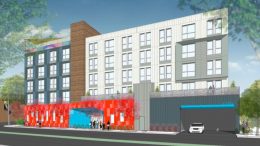Preliminary Design Review Pending For 300 Mosley Avenue In Alameda
A preliminary design review is pending for a residential complex proposed at 300 Mosley Avenue in Alameda. The proposed project involves the development of a residential complex with additional units. Existing units will be demolished or replaced. Carmel Partners LLC is the property owner. Degen & Degen Architecture and Interior Design is managing the design concepts and construction.





