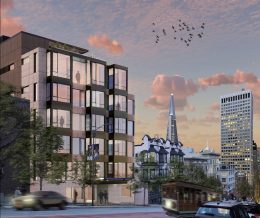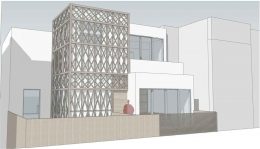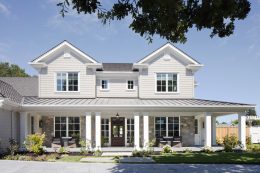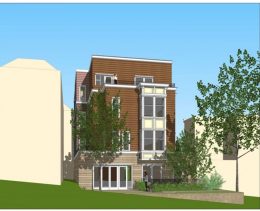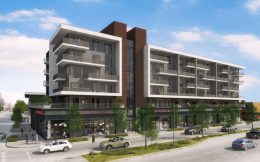New Construction Planned For 842 California Street In San Francisco
Construction permits have been submitted for new construction at 842 California Street in San Francisco. The project proposal includes the demolition and removal of four existing structures on the site. The four structures include two single-family homes, one three-unit residential apartment building, and one commercial building. Cass Calder Smith Architecture + Interiors is the architect managing the design and construction of the project.

