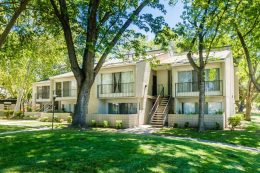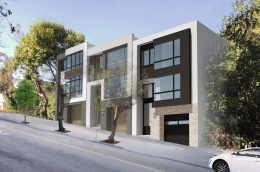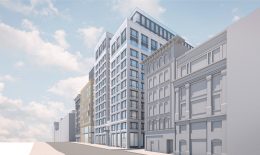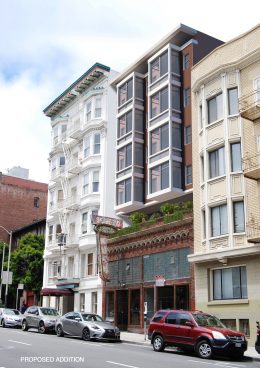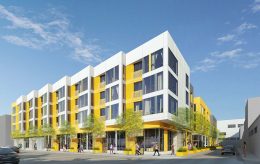Rehabilitation Permits Approved For 300 Checkers Drive, San Jose
Permits have been filed and approved for the preliminary review of residential buildings at 300 Checkers Drive, San Jose. The project proposal includes the acquisition and rehabilitation of forty-nine buildings containing 700 units. The residential buildings stand on the northeast corner of Checkers Drive and McKee Road and span over approximately 0.67 acres. Community Preservation Partners, LLC, is managing the project.

