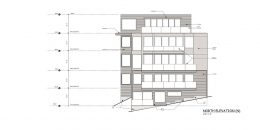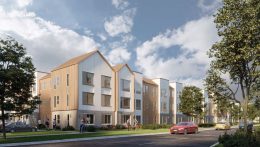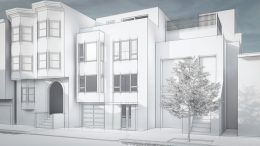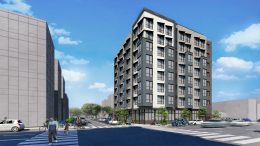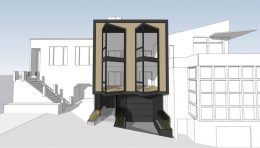New Residential Building At 44 Everson Street In Glen Park, San Francisco
Development permits have been approved allowing the construction of a new two-unit residence at 44 Everson Street in Glen Park, San Francisco. The project proposal includes the demolition of a three-story type V single-family residence on the project site and the construction of a five-story type Va residence. William Pashelinsky Architect is responsible for the design concept and construction. WYYS LLC is the property owner.

