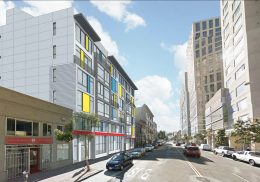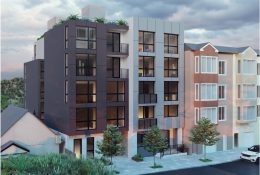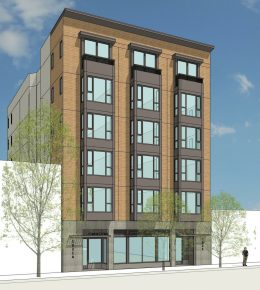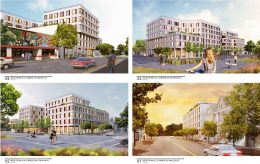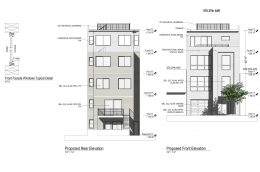New Mixed-Use Construction At 1145 Mission Street In SoMa, San Francisco
Development permits have been submitted to construct a six-story mixed-use building at 1145 Mission Street in SoMa, San Francisco. The project proposal includes constructing a sixty-five-foot high residential building featuring twenty-five dwelling units, five stories of condos, one story of commercial space, and a basement parking. Levy Design Partners is manning the design concepts and construction of the project.

