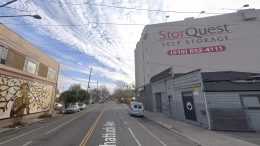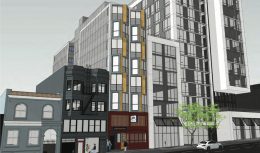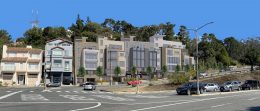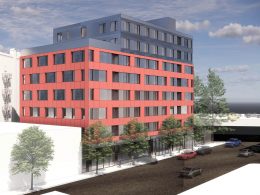Permits Filed For 4609 Shattuck Avenue In Temescal, Oakland
Development permits have been filed seeking the approval of constructing a new four-story mixed-use building at 4609 Shattuck Avenue in Temescal, Oakland. The project proposal includes the demolition of the existing building to allow the construction of a building fourteen residential units with one live-work unit. Gunkel Architecture is managing the design concepts and construction.





