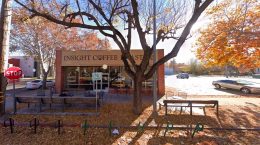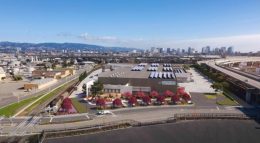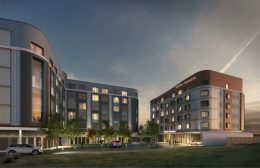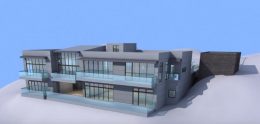Permits Filed For New Apartments At 1901 8th Street, Sacramento
Permits have been filed seeking the approval of new apartments at 1901 8th Street in Sacramento. The project proposal includes the construction of residences above Insight Coffee Roasters near downtown Sacramento. Williams & Paddon Architects and Planners is managing the design concepts and the construction. Urban Elements LLC is the developer. Fulcrum Redding LLC is the property owner that purchased the property in 2015 for $3.4 million.





