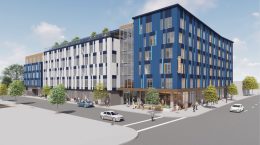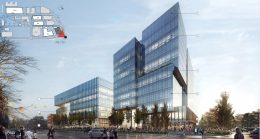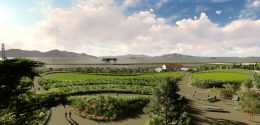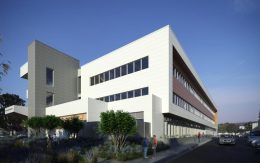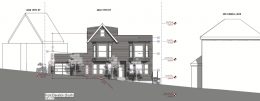Permits Filed for 470 West San Carlos Street, Downtown San Jose
New building permits have been filed to prepare the property at 470 West San Carlos for construction in Downtown San Jose. The development was last covered by SFYIMBY ahead of project review by the San Jose Planning Commission. The developer, Urban Catalyst, is proposing a six-story assisted living facility consisting of 116 units.

