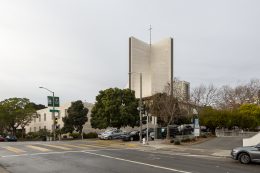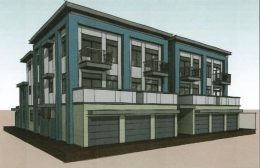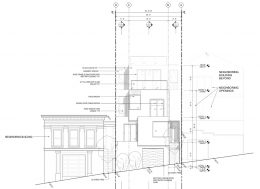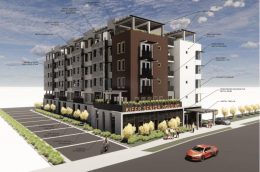Planned Intersection Redesign Outside Sacred Heart Cathedral, Fillmore District, San Francisco
City’s Planning Department is reviewing a proposal submitted for Sacred Heart Cathedral School at 1103 Gough Street, Fillmore District, San Francisco. The project proposal includes the school’s plans to improve the campus by implementing streetscape improvements at Gough and Ellis Streets’ intersection. Langan Engineering and Environmental Services is managing the construction.





