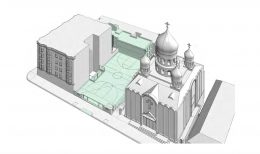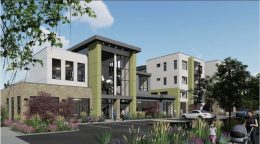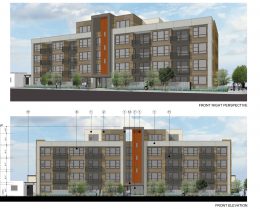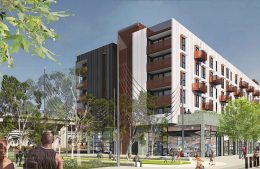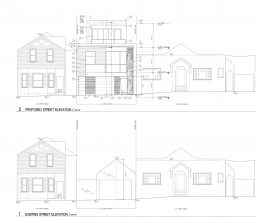Alteration Planned For 6210 Geary Boulevard and 478 27th Avenue, San Francisco
Alteration permits have been filed for demolition of a single-unit residential building and construction of a new two-story building with garage and basement at 478 27th Avenue Outer Richmond, San Francisco. The new structure will rise 30 feet covering approximately 8,400 square feet, yielding four senior apartments and one senior accessory dwelling unit. The residential building would consist of three two-bedroom units, one one-bedroom unit, and one studio unit for the accessory dwelling unit. Khatchatour Mouradian Architects is managing the project design and concept.

