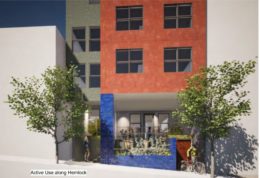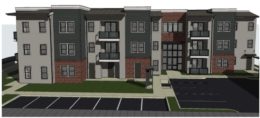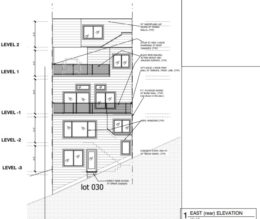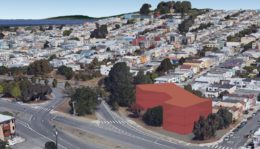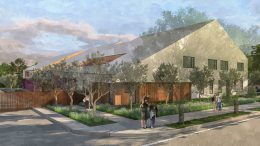Permits Filed For 1217 Sutter Street In Polk Gulch, San Francisco
Permits have been filed seeking the approval of a mixed-use project proposed at 1217 Sutter Street in Polk Gulch, San Francisco. The project proposal includes the development of an eight-story mixed-use building offering commercial and residential spaces. Plans call for the partial demolition of the existing commercial building that spans an area of 4,270 square feet.

