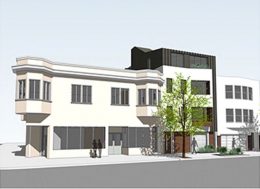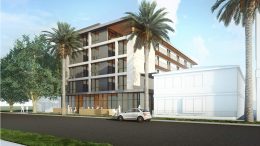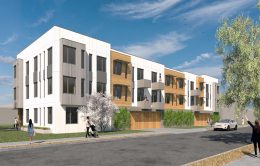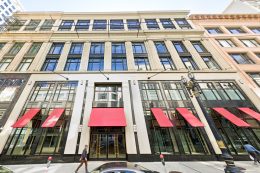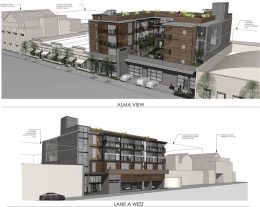New Condominium Apartment Building Planned At 5915 California Street, San Francisco
Development permits were submitted for approval of constructing a four-story condominium building at 5915 California Street in the Richmond District of San Francisco. Conditional Use Authorization has been submitted for the demolition of an existing two-story, type 5 single-family residence. The project proposal includes constructing a new four-story, type 5b condominium building with three units. John Lum Architecture is managing the design concepts and construction of the housing project.

