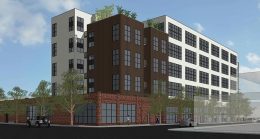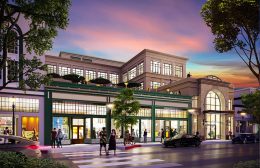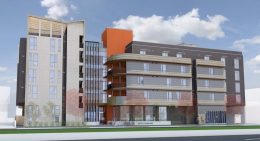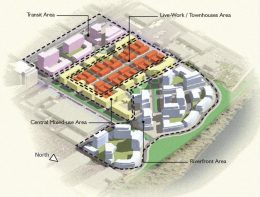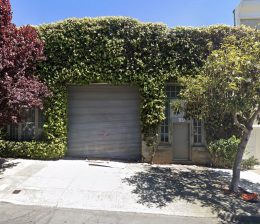Design Review For 2715 Adeline Street In West Oakland
Major Design Review of floor plans and elevation of previously approved Conditional Use Permit for 2715 Adeline Street in West Oakland is under process. The project proposal includes the demolition of an industrial structure and the construction of new commercial development with work-live units. The developer plans to retain the brick facade of the existing structure, the Coast Sausage Company.

