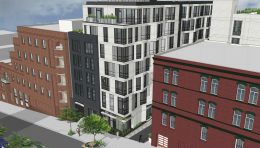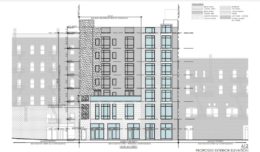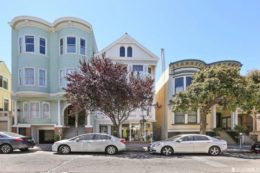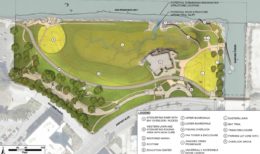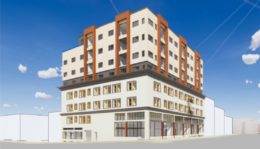Mixed-Use Progresses At 425 Broadway In Jackson Square/North Beach, San Francisco
Development permits have been filed seeking the construction of a mixed-use project proposed at 425 Broadway in Jackson Square/North Beach, San Francisco. The project proposal includes the development of a building offering retail and residential spaces. Plans call for the demolition of an existing 144-space parking garage on the site. San Jose-based Yeh’s Development is responsible for the project through Montgomery Place LLC. Ian Birchall & Associates is responsible for the design.

