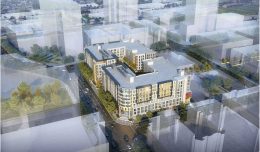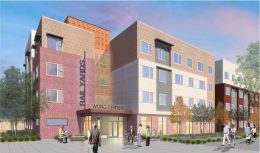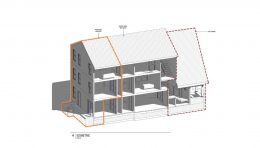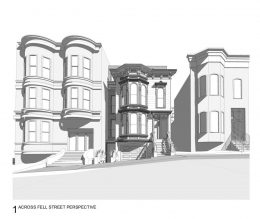New Multi-Family Housing Development Planned For 2225 Calle De Luna and 2232 Calle Del Mundo In Tasman East, Santa Clara
Development permits were submitted seeking the approval of a new multi-family housing development at 2225 Calle De Luna and 2232 Calle Del Mundo in Tasman East, Santa Clara. The project proposal includes constructing a 371-unit housing development in two mid-rise eight-story buildings on two parcels. The project requires the demolition of the existing two two-story buildings. KTGY Architecture + Planning is managing the design concept and construction of the project. St. Anton Communities is the developer and has partnered with The Irvine Company for this project.





