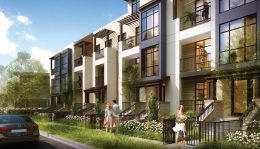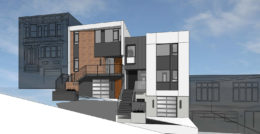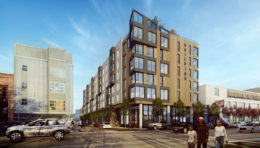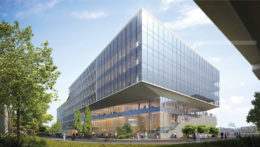Multi-Family Residence Planned At 555 West Middlefield Road, Mountain View
Development permits have been filed seeking the approval of a multi-family residential project at 555 West Middlefiled Road in Mountain View. The project involves the development review permit to allow demolition of most of the…





