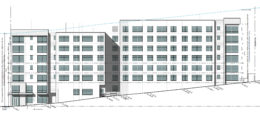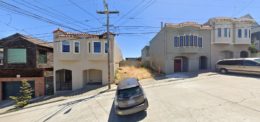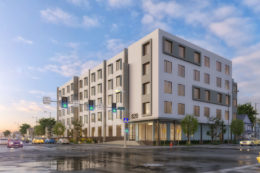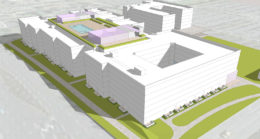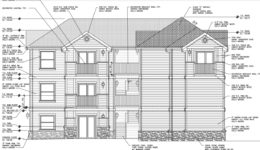Project Profile Filed for 249 Pennsylvania Avenue, Potrero Hill, San Francisco
The project profile has been filed for a seven-story residential building at 249 Pennsylvania Avenue in Potrero Hill, San Francisco. The new filing is an important step towards approval that would add 92 new homes to a currently vacant lot adjacent to I-280. William Spencer Company, based in Brisbane, California, is responsible for the development as the property owner.

