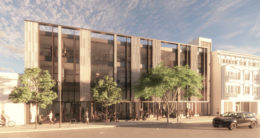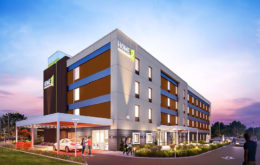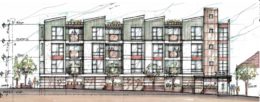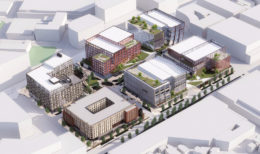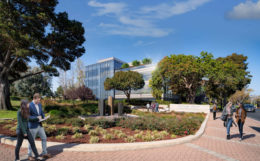New Renderings Revealed, EIR Published for 2055 Chestnut Street, Marina District, San Francisco
Updated designs have been published for a residential proposal at 2055 Chestnut Street in San Francisco’s Marina District. The proposal will replace a 0.66-acre property occupied by surface parking and a single-story structure with rental housing, retail spaces, and a grocery store. The San Francisco-based Prado Group, an active real estate investment firm and developer, is responsible for the development.

