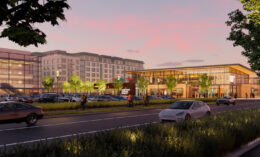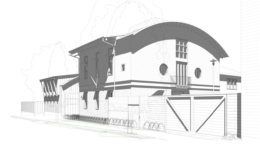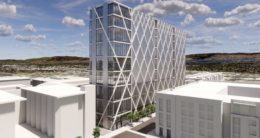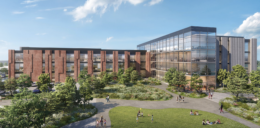Environmental Impact Report Published for Tanforan Mall Redevelopment, San Bruno
The Environmental Impact Report has been published for the potentially massive redevelopment of the Tanforan Mall in San Bruno, San Mateo County. The EIR considers two possible scenarios for the mixed-use redevelopment, where the balance of housing to office space is flipped. Alexandria Real Estate Equities is the project developer.





