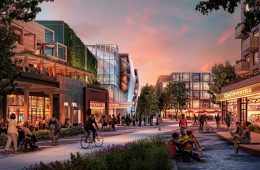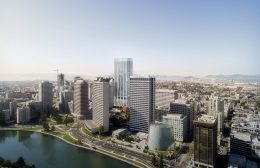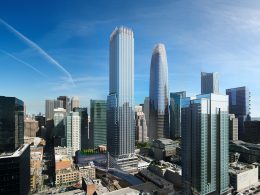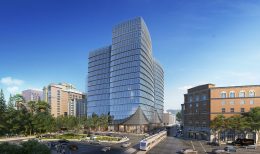Mountain View City Council Approves Office Component of Google’s North Bayshore Development
The City Council of the City of Mountain View has approved Google’s request for the right to build for over a million square feet of net new office space, an important component in the tech company’s North Bayshore development. The decision moves the massive project, including roughly seven thousand residential units with some low-income housing, closer to construction. Council approval for the formal master plan is expected to be received later in Spring.





