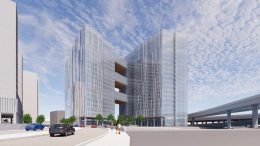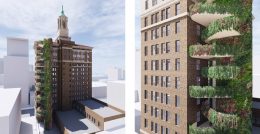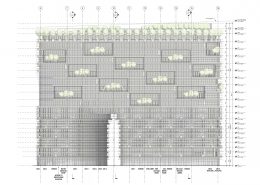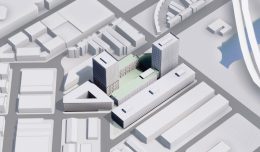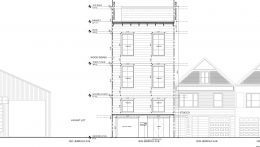Project Review: Renderings for 280 Woz Way, Downtown San Jose
Today’s headline story is a project review of one of the more substantial urban developments in the Bay Area. KT Urban plans to build a 1.8 million square foot office building at 280 Woz Way in downtown San Jose, the heart of Silicon Valley. The project will bring two 297-foot conjoined towers, replacing a handful of single-family houses and extending the city’s burgeoning skyline further south.

