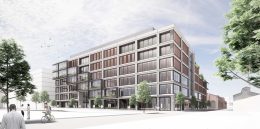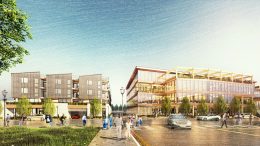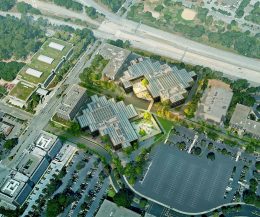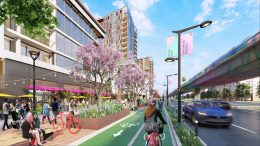Number 10: 415 20th Street, Downtown Oakland
The 10th tallest building in the Bay Area planned or built is 415 20th Street, a proposed office tower in Downtown Oakland. If constructed, the 622-foot tall skyscraper will rise to be the tallest building in California outside of San Francisco and Los Angeles. Hines is responsible for the 622-foot proposal.





