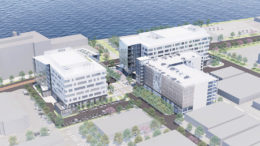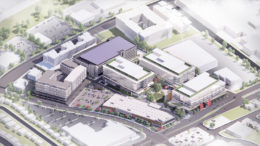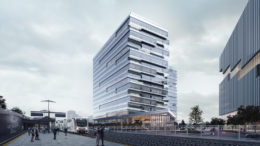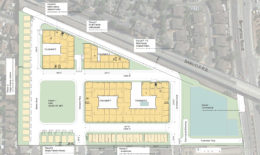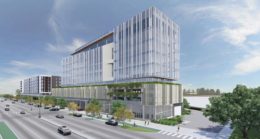Meeting Today for 1699 & 1701 Bayshore Highway in Burlingame, San Mateo County
The Burlingame Planning Commission is scheduled to review plans for a new research and development project at 1669-1701 Bayshore Highway and 810-821 Malcolm Road by San Mateo County’s bayside waterfront. Construction will create two new office buildings and a parking garage. The project is a joint venture with King Street Properties and Helios Real Estate Partners.

