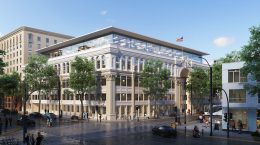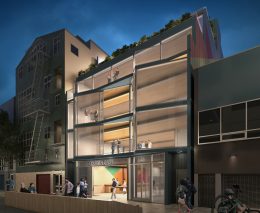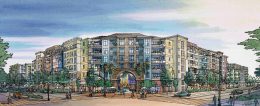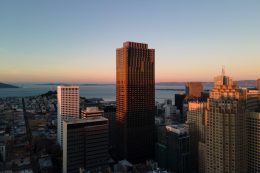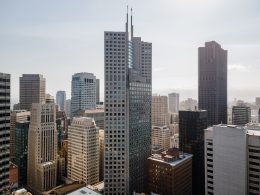New Renderings Revealed for Expansion at 1130 K Street in Downtown Sacramento
New renderings have been revealed for the historic rehabilitation and expansion of 1130 K Street, an office building in the heart of Downtown Sacramento. The proposal will rehabilitate the 150,000 square foot office building, with a 42,000 square foot addition on top. Fox Creek Fund LLC is responsible for the development.

