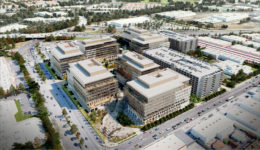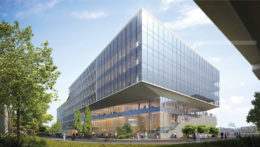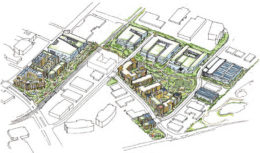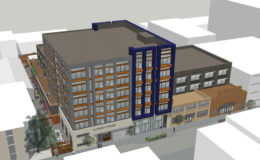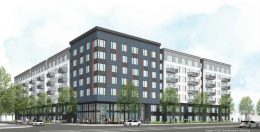Draft Environmental Report Published for 550 East Brokaw Road, North San Jose
The Draft Environmental Impact Report has been published for 550 East Brokaw Road, a multi-phase office development in North San Jose. The proposal will replace the former Fry’s Electronics store and surface parking lot to build four office towers and two parking garages. Bay West Development is responsible for the project.

