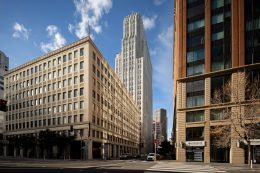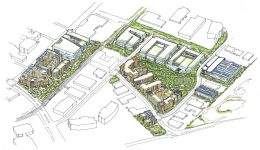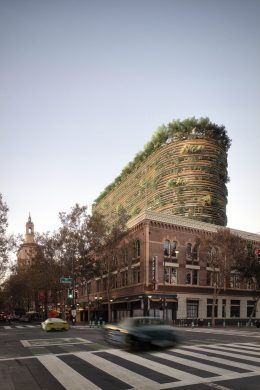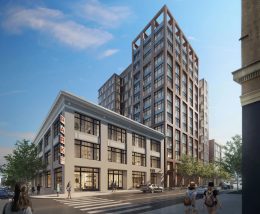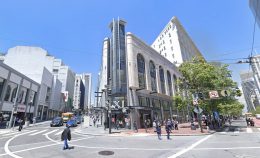Number 48: 140 New Montgomery Street, SoMa, San Francisco
140 New Montgomery Street, first called the Pacific Telephone and Telegraph Building, is tied as the 48th tallest tower in SFYIMBY’s countdown of the 52 tallest buildings planned or built in the Bay Area. The PT&T Building is arguably the most influential skyscraper in this city among its contemporaries, as it was the first to bring to life Eliel Saarinen’s conceptual Tribune Tower design. The tower opened in 1925 to be the tallest skyscraper in the city, rising 435 feet tall. The verticality and slight setbacks were novel for the Bay, and the style would be replicated. Timothy L. Pfleuger is the architect responsible.

