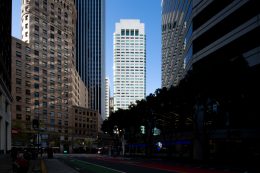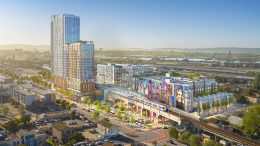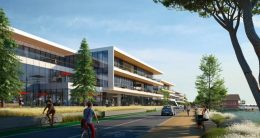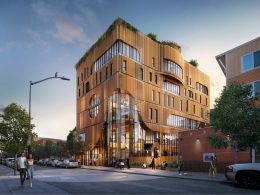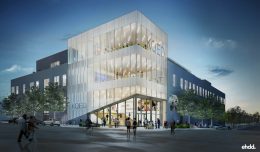Number 22: One Sansome Street, Financial District, San Francisco
One Sansome Street ranks as the 22nd tallest skyscraper in the Bay Area, planned or built. With a rooftop height 551 feet above street level, the structure is host to over half a million square feet of office space available in the Financial District since it opened in 1984. William L. Pereira & Associates, best remembered for designing the Transamerica Pyramid, was the architecture firm behind One Sansome.

