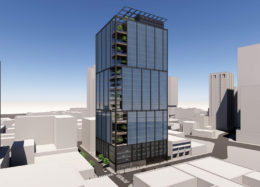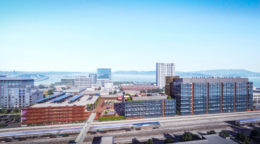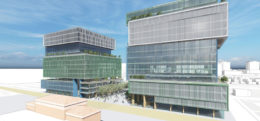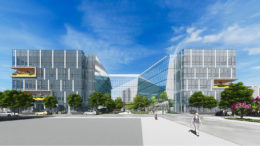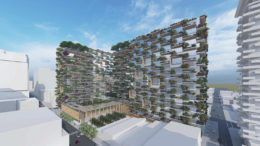Rendering Revealed for 1919 Webster Street, Downtown Oakland
New renderings have been revealed for the 26-story office tower at 1919 Webster Street in Downtown Oakland. The new design by Gensler contrasts a dark blue curtain wall skin with black metal mullions, with corner terraces offering an open space for future employees with panoramic views south of the city and Lake Merritt. Ellis Partners is responsible for the development as the property owner.

